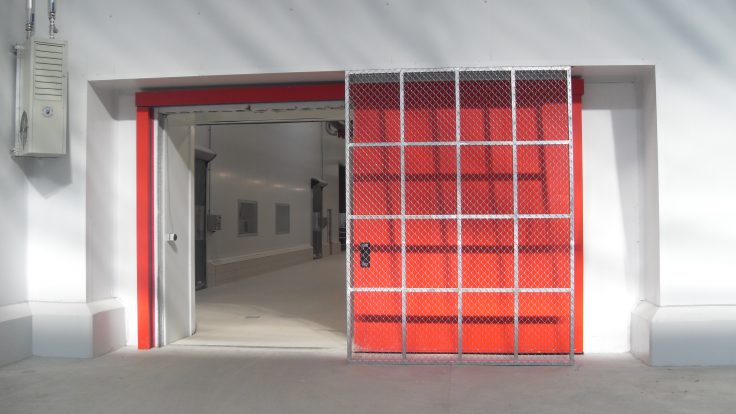Explanation
Ninz Sliding Fire Door The doors produced in standard sizes provide an economical solution under the requirements demanded in fire management. Fire-resistant doors have been tested in global accredited laboratories to EN norms and certified for the relevant fire resistance period.
Specifications
Installation
On weight-bearing masonry walls or insulated steel beam or insulated metal structure.
Gate leaf
Made of continuous panels of hollow-core sheet metal insulated with appropriate materials.
Assembly of the panels with visible screws on horizontal tubular profiles and vertically on joints. EI2 60 leaf thickness 100mm- EI2 120 leaf thickness 120mm.
Top guide track
Rack track for horizontal sliding, made of press-folded steel with predrilled holes for insallation using Wall dowels (not included)
Overhead sliding on low friction carriages. The floor-mounted guide installed beyond the wall opening ensures the perpendicularity of the leaf. The top guide track is covered by a protection carter made of press-folded pre-painted sheet metal in colour RAL 9006 for all gates upto a height of FMH=2700 mm (over that height available on request).
Labyrinths
Made of press-folded pre-painted sheet metal.
Counterweight
For adjustable closing speed and protected by press-folded sheet metal carters pre-painted in RAL 9006, with counterstrike insert.
Door handles
Recessed on both sides.
Sealing
Thermo-expanding gaskets on all overlapping labyrinths and underneath the leaf.




























